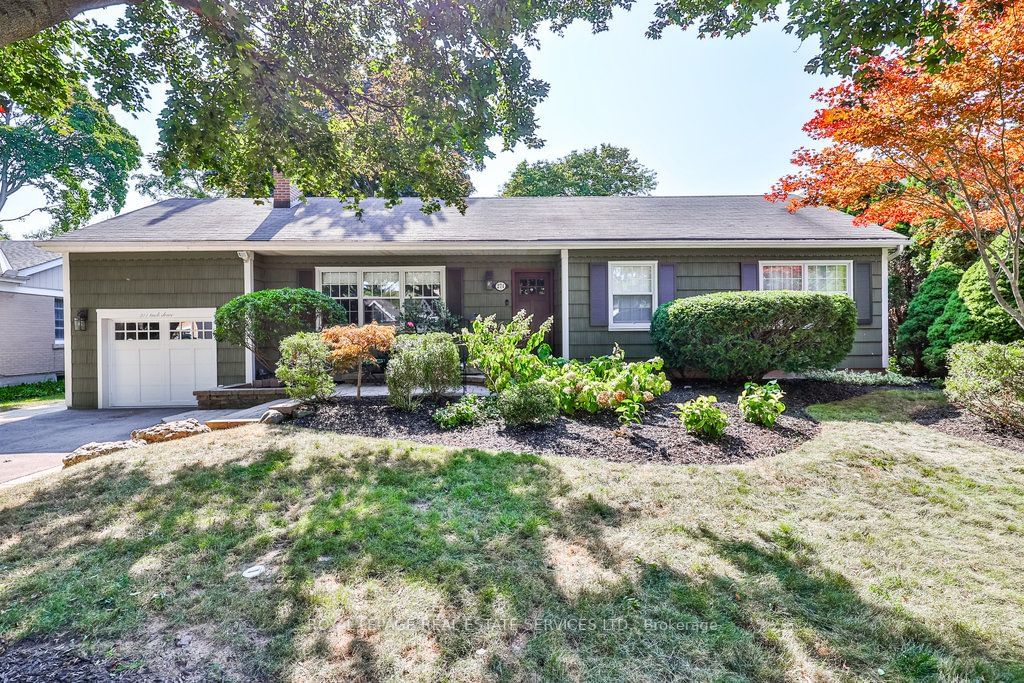$1,899,000
$*,***,***
3+1-Bed
4-Bath
1500-2000 Sq. ft
Listed on 10/20/23
Listed by ROYAL LEPAGE REAL ESTATE SERVICES LTD.
Finally a large enough bungalow you can properly downsize into or raise a family in! Renovated and oversized with 1846 sqft above grade space (3428 sq ft total). Rear main floor & basement addition, with bonus bedroom above the garage. Rare 75 x 120' lot. Welcoming foyer with herring bone tile opens to bright living rm featuring pot lights, smooth ceiling, crown moulding, hardwood, custom window coverings & fireplace. Living rm leads to dining rm adorned with modern light fixture. Open concept kitchen with stainless steel appliances, subway tile backsplash & oversized island with quartz counters. Coveted family room with vaulted ceilings, gas fireplace, easy access to powder room & walkout. Main floor primary with ensuite bathroom access & laundry. Spacious 2nd & 3rd bedrooms. Extensively renovated bsmnt with theatre room, 4th bedroom & stunning 3 pc. Updated garage w epoxy floors & storage solutions. Fully fenced backyard with large deck, salt water hot tub & mature gardens and trees
Very recent updates include AC ('23), Washer/dryer (2022), painting ('23), skylight with remote ('22), salt water hot tub ('22), HEPA filter, UV light & water softener ('21), thermostat ('21).
W7235370
Detached, Bungalow
1500-2000
9+8
3+1
4
1
Attached
5
51-99
Central Air
Finished, Full
Y
Other
Forced Air
Y
$6,590.00 (2023)
120.00x75.00 (Feet)
